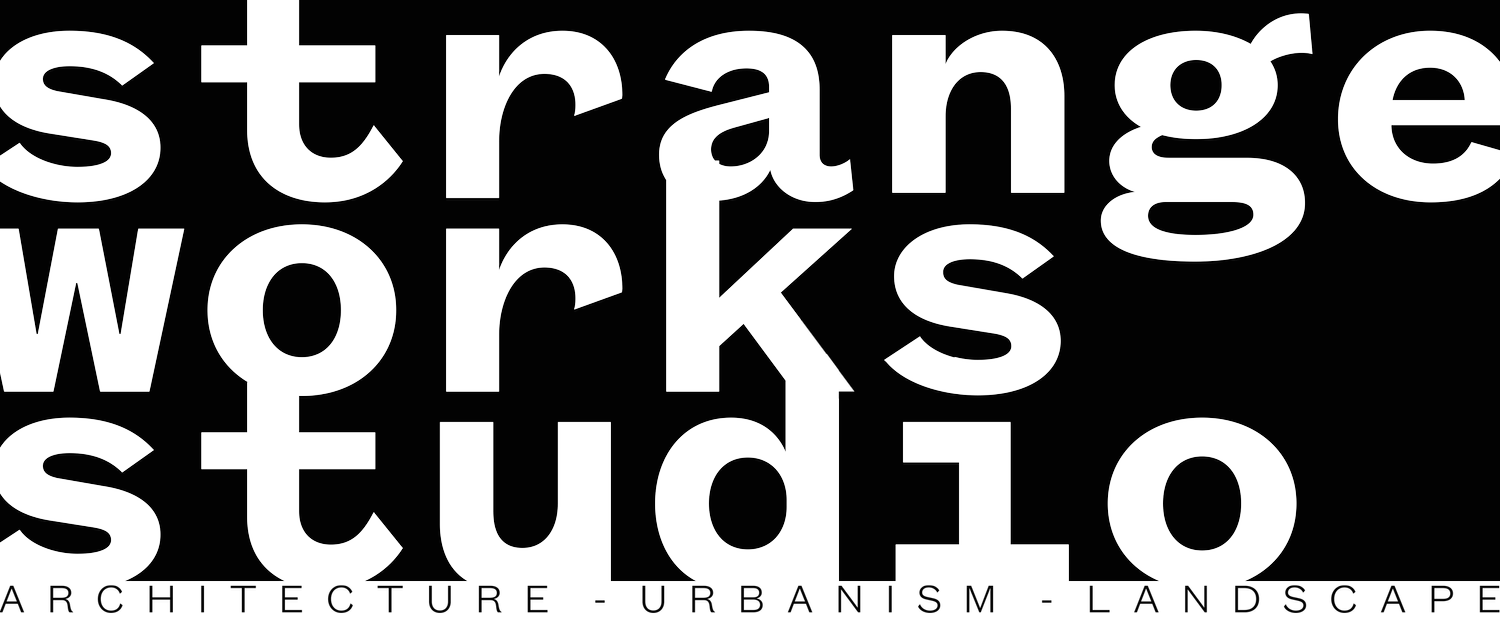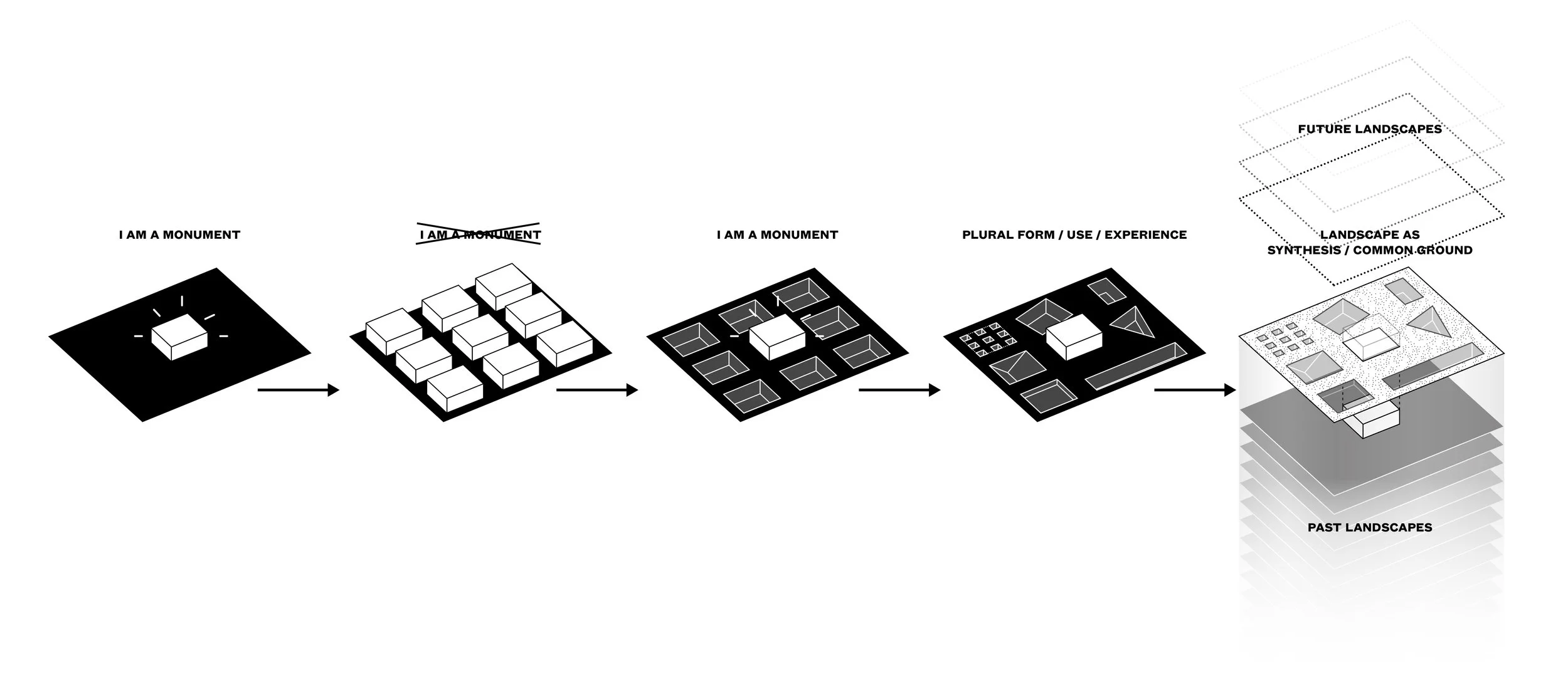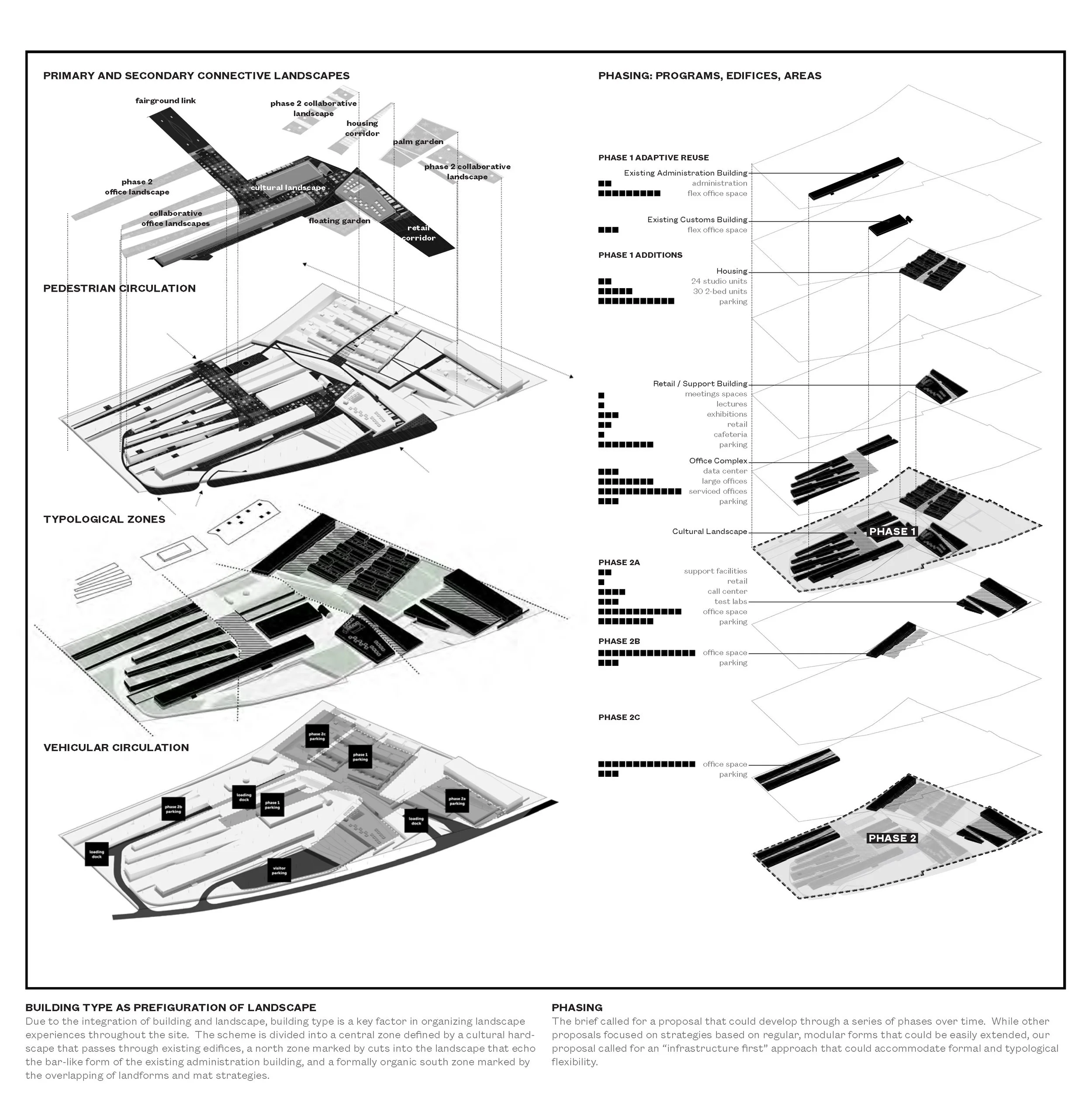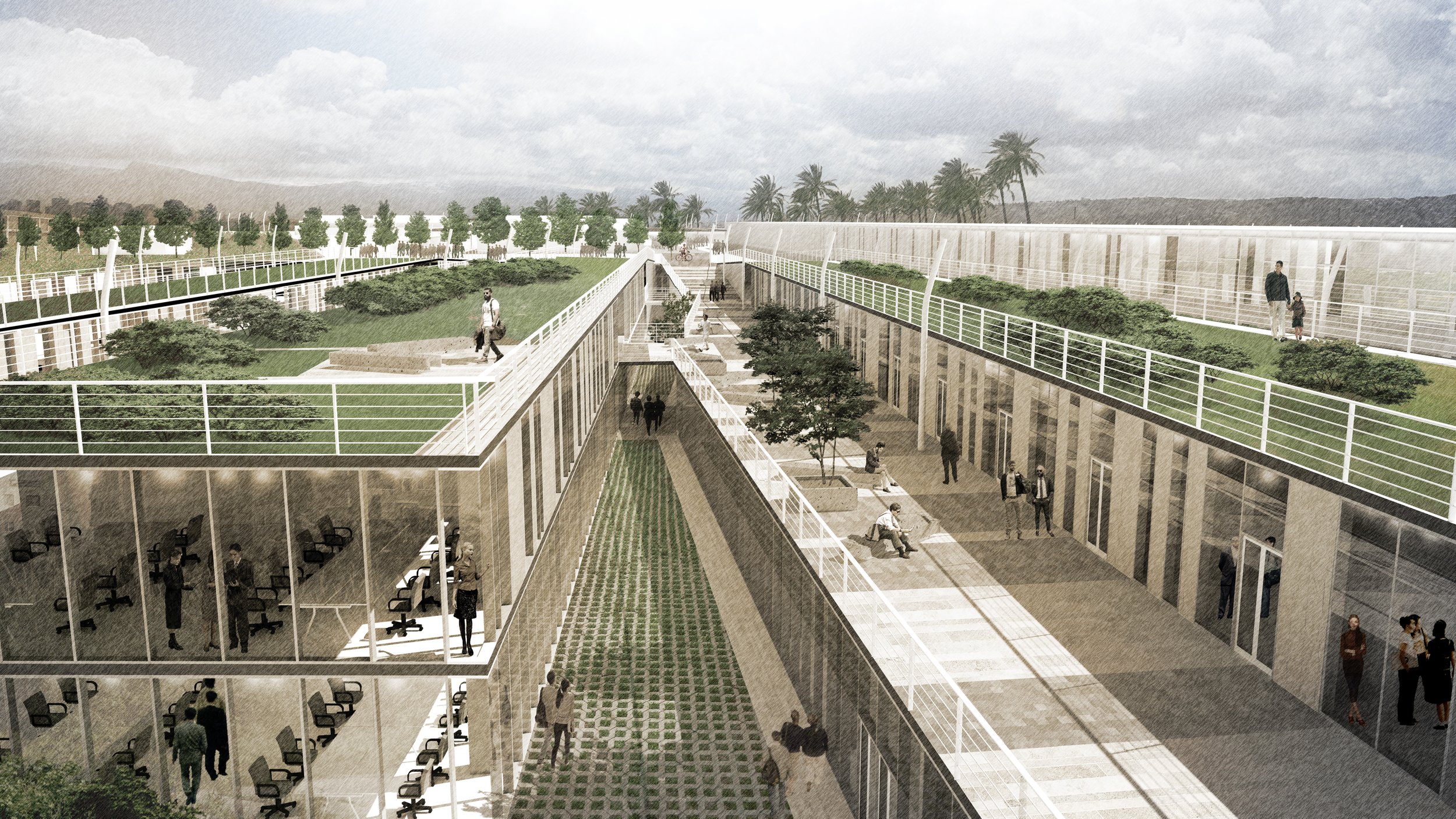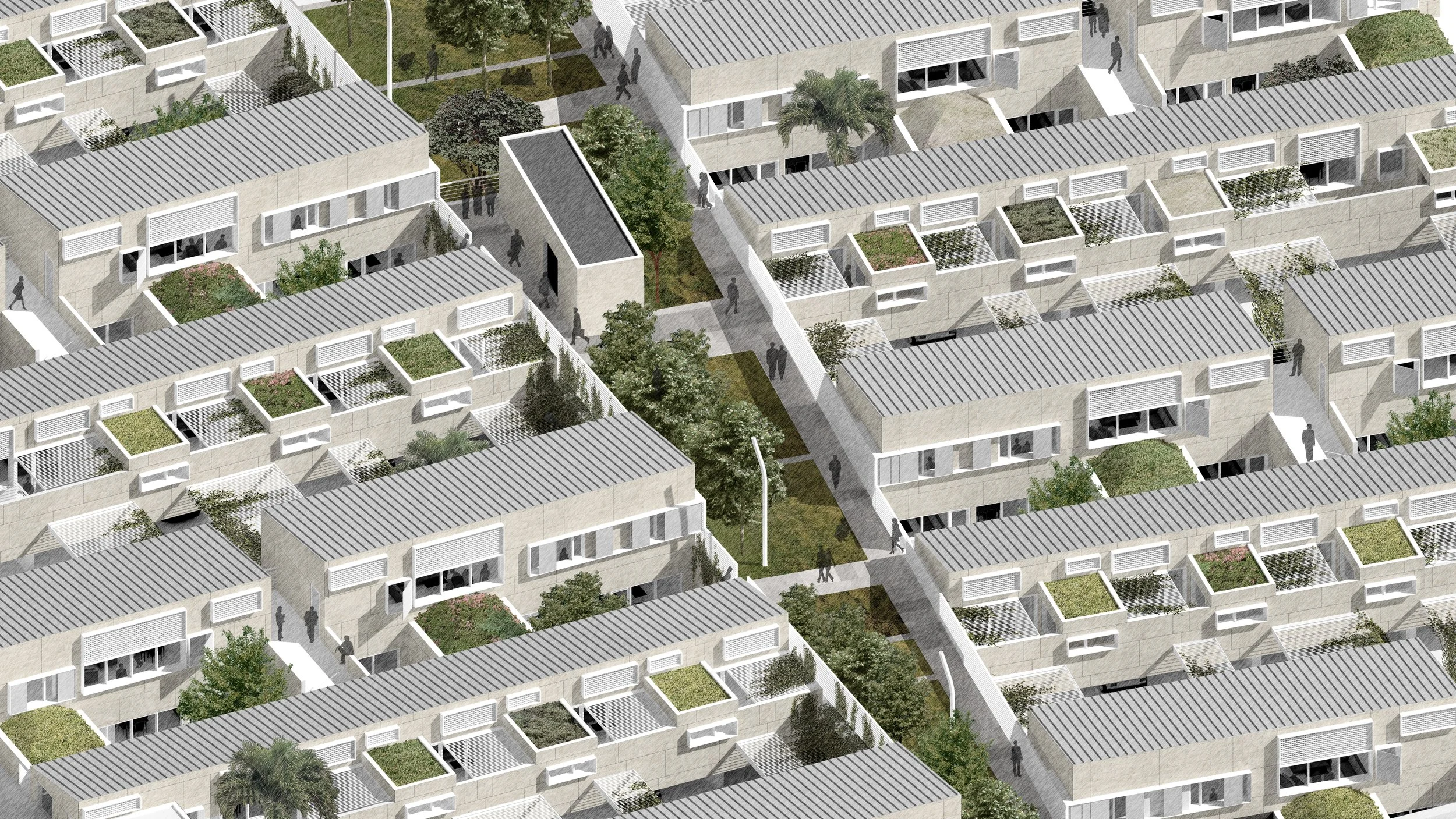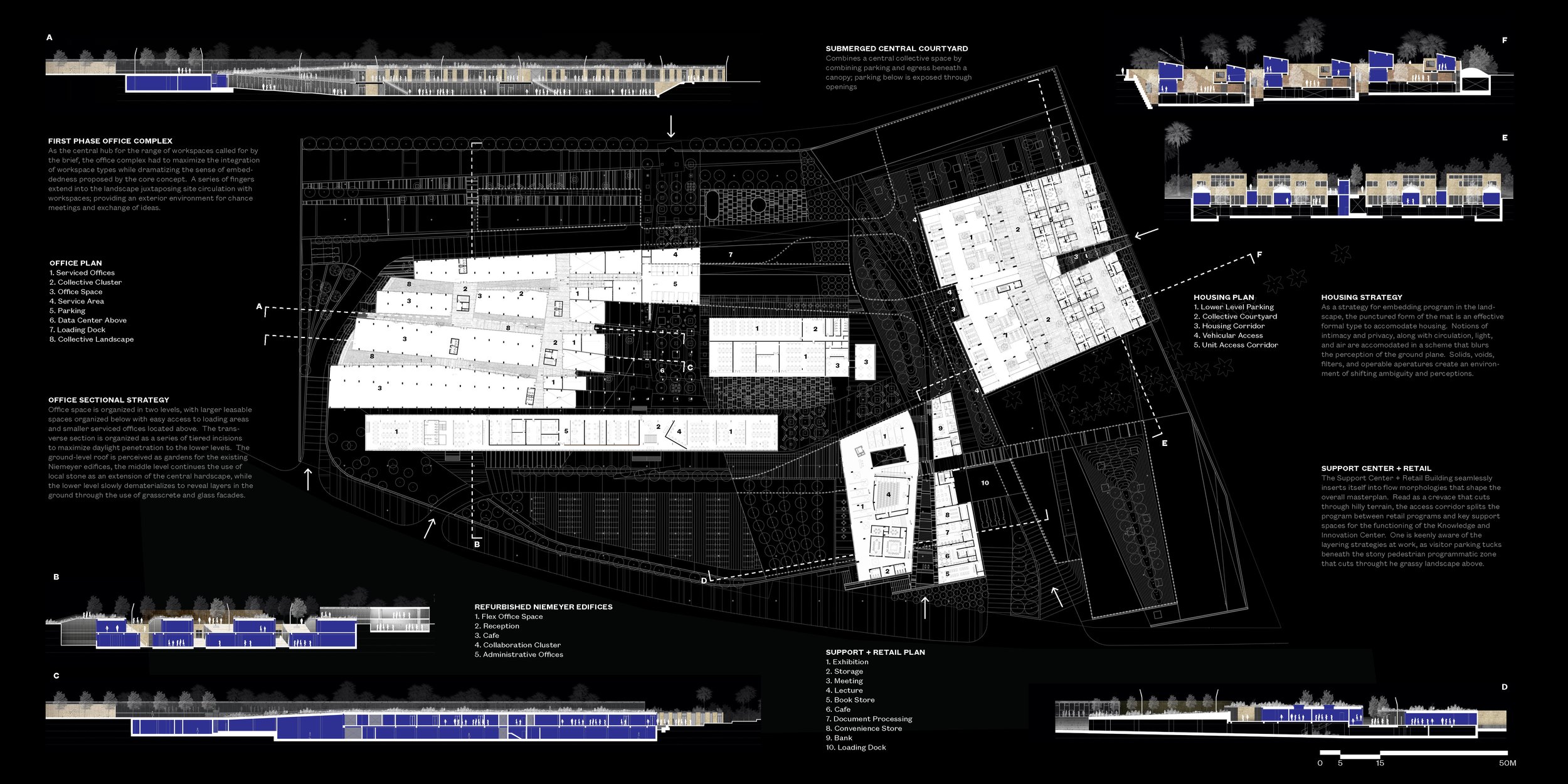Client // Tripoli Special Economic Zone • Location // Tripoli, Lebanon • Program // Campus • Status // Proposal / 2019 • Area // 70,000m2 • Team // Clayton Strange, Carole El Danaf, Sara Halaoui
Modernism’s legacy in Lebanon can be seen as a collection of reinforced concrete monuments, strewn upon a complex landscape of historic and sociocultural palimpsests. In 2019 the Tripoli Special Economic Zone organized a competition around reinventing a portion of the Tripoli Fairground, designed by Oscar Niemeyer in the 1960s but never completed. The site today is emblematic of this modernist legacy; a monolithic site formed by one big idea, filled with abstract monuments echoing Brazilian counterparts and presumed as relevant in Tripoli as in Sao Paulo.
Modernism’s singular moment of monument-building has been absorbed by Lebanon’s complex topography and joins the edifices of past empires and societies as a layered element in the ground; the latest addition through the slow unfolding of history. The Fairground is gradually appropriated by Tripoli’s cultural landscape; immutable, universal forms of modernism assuming heterogeneous uses, meanings, and histories.
Our proposal for a Knowledge and Innovation Center simultaneously acknowledges the transformative primacy of Tripoli’s cultural and physical landscape while respecting its modernist heritage by embedding the proposed Knowledge and Innovation Center below grade. Leaving Niemeyer’s intentions in tact, existing buildings remain as concrete figures on the ground while new programs are submerged and clad in local stone, forming a field condition; a connective, interactive landscape between objects and a synthetic ecology of forms and elements. Like Tripoli’s relationship to the Fairground, there is a dialogue at play between the rational and the organic along with a negotiation between one, single organizing principle and the coordination of many small ideas. Each of the proposed buildings is organized around it’s own distinct logics, while at the same time participating in the overall scheme, echoing the enclave-like organization of many cities in contemporary Lebanon.
It’s In the Landscape
Urbanistic Intentions
The proposed Knowldge and Innovation Center will be developed in two stages and further subdivided to meet the needs of flexible growth and measured investment. While these notions may imply an industrial-age, modernistic sensibility of mass-produced modules taking similar form, It’s In the Landscape is inspired by a different model more in tune with Tripoli’s social and physical context. Approaching the new development as the blurring of boundaries between the surrounding city and the Fair Ground, the project imagines flexible growth through the example demonstrated by the surrounding city. Eschewing antiquated industrial-age sensibilities, the organic collage structure demonstrated by Lebanon’s Egyptians, Roman, and Ottoman ruins is adopted as a precedent. Each component of the project is constituted by its own guidelines, contributing to the collage-like whole and producing a more urban, less campus-like experience that is free to expand beyond the vision of the developer into the future.
A New Monumentality
Operating on the fair ground presents the challenge of introducing 70,000m2 of new program onto a site already rich with modernist-era monuments. In particular, the site designated for the TSEZ competition includes several buildings designged by Niemeyer which are to be refurbished according the the architect’s original intent. Maintaining the distinction between object and field utilized by Niemeyer’s scheme becomes a key aspect of respecting the monumental qualities of these existing edifices.
A Plural Landscape
Submerging new programs provides a way to operate on the site while preserving the monumental qualities of the object-in-the-field. While it might be tempting to allow new interventions to assume uniform characteristics; effectively vanishing as a quality of the field, this would condemn the project to a kind of fatal uniformity. For a Knowledge and Innovation Center tasked with the production of new ideas, idiosyncratic encounters echoing the plural nature of the urban experience have been of increasing value. As such, a plurality of objects with distinct organizing logics are deployed in the landscape.
Primacy of the Field
Amid a collage of objects, common ground comes through the synthetic gestures of the landscape. Accommodating a variety of objects from both the past and future, common ground is established through a plethora of collective experiences on the ground, between objects.
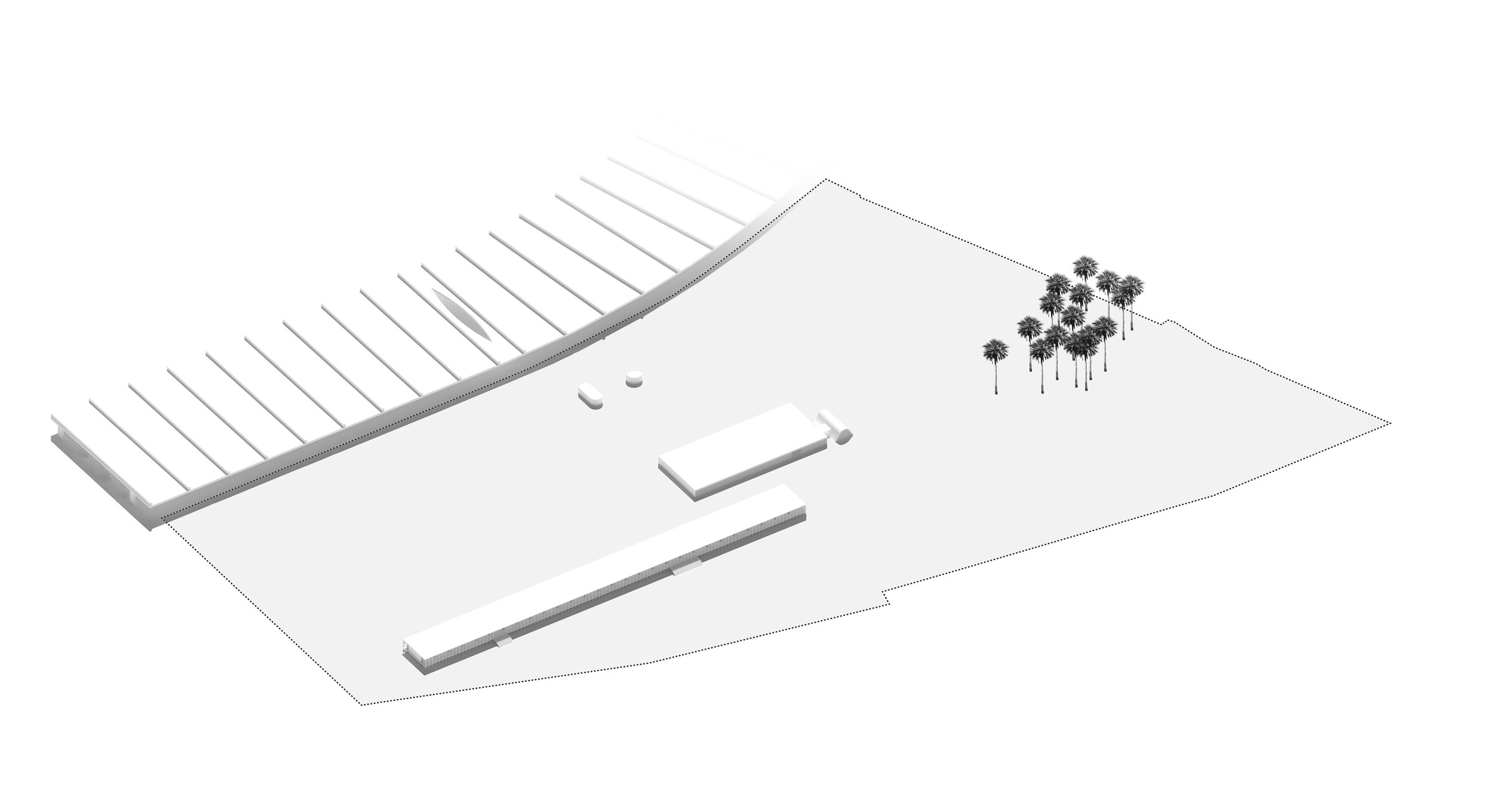
Existing Condition
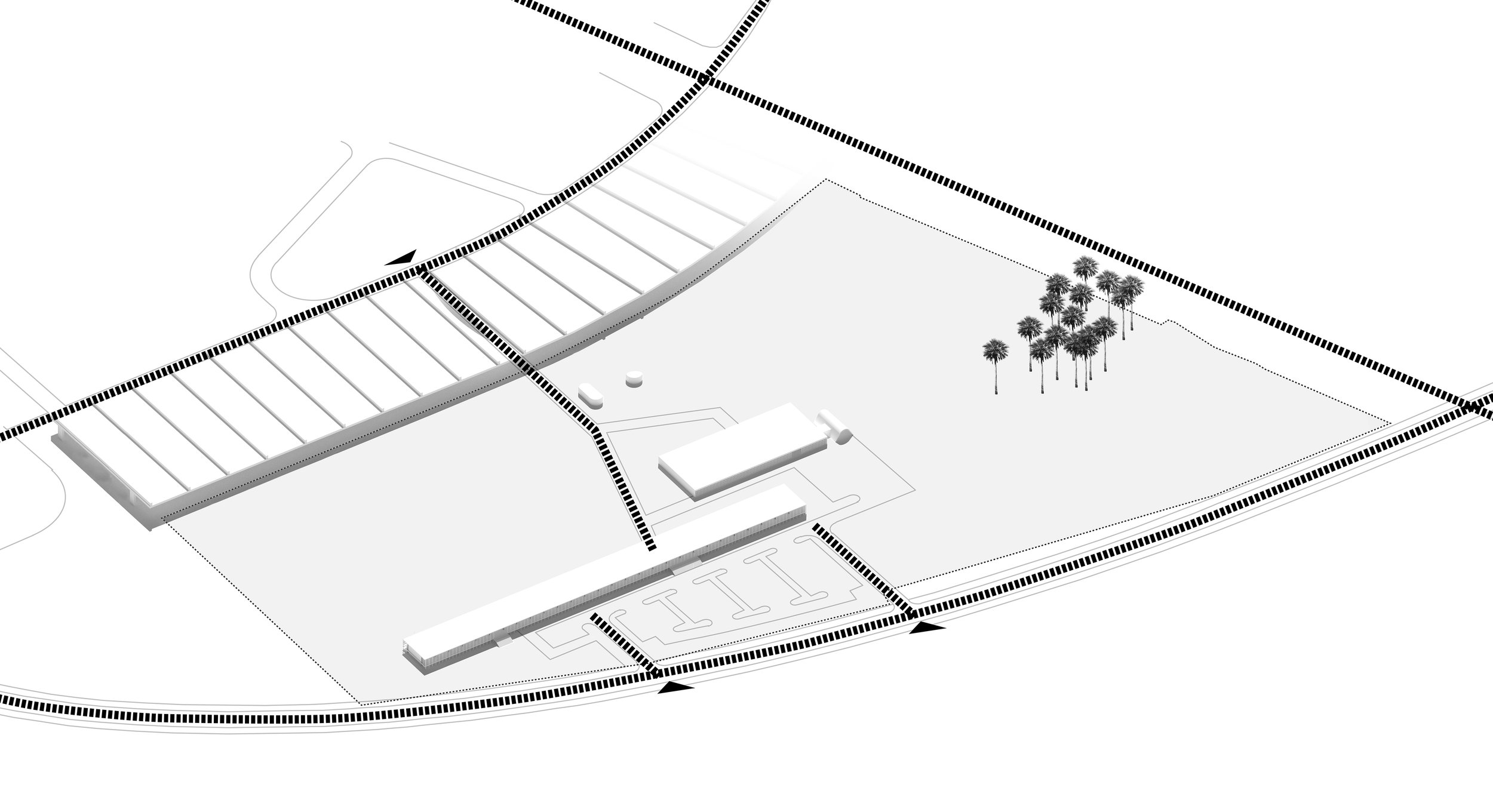
Existing Circulation

Longitudinal Flows

Transverse Flows

Central Hardscape
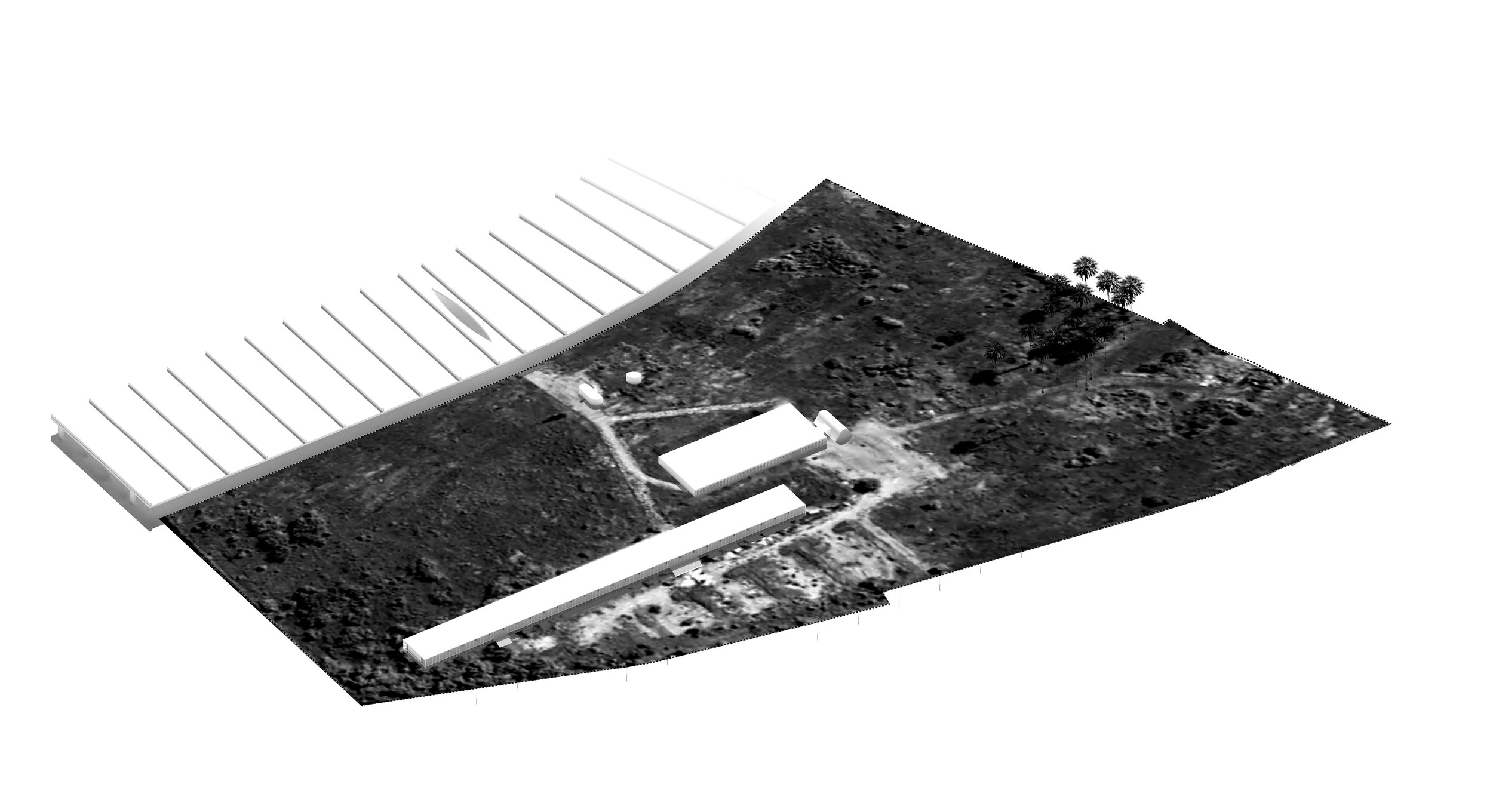
Existing Landscape

Scoring the Landscape
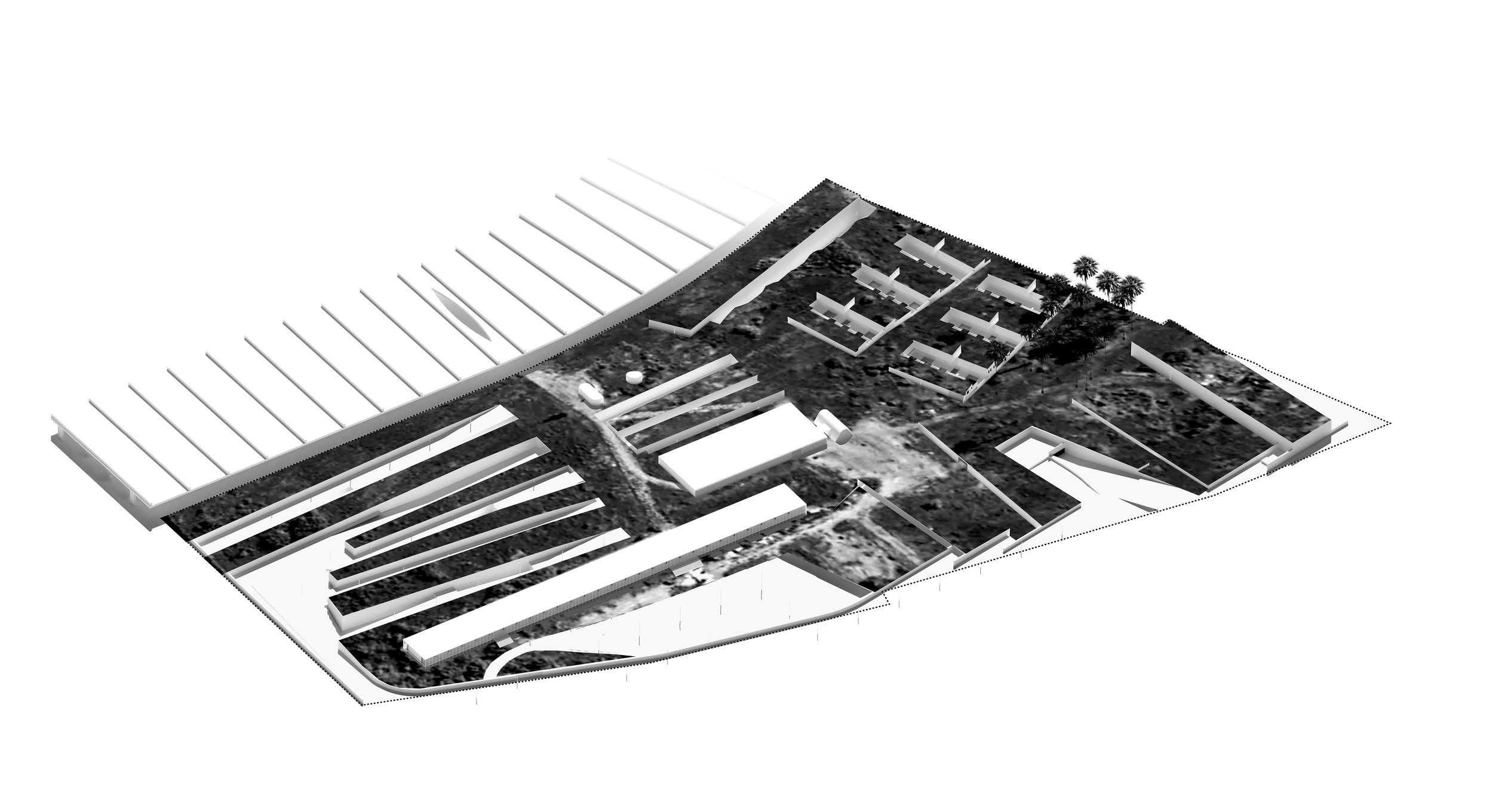
Cutting the Landscape
Building Type as a Prefiguration of Landscape
Due to the integration of building and landscape, building type is a key factor in organizing landscape experiences throughout the site. The scheme is divided into a central zone defined by a cultural hardscape that passes through existing edifices, a north zone marked by cuts into the landscape that echo the bar-like form of the existing administration building, and a formally organic south zone marked by the overlapping of landforms and mat strategies.
